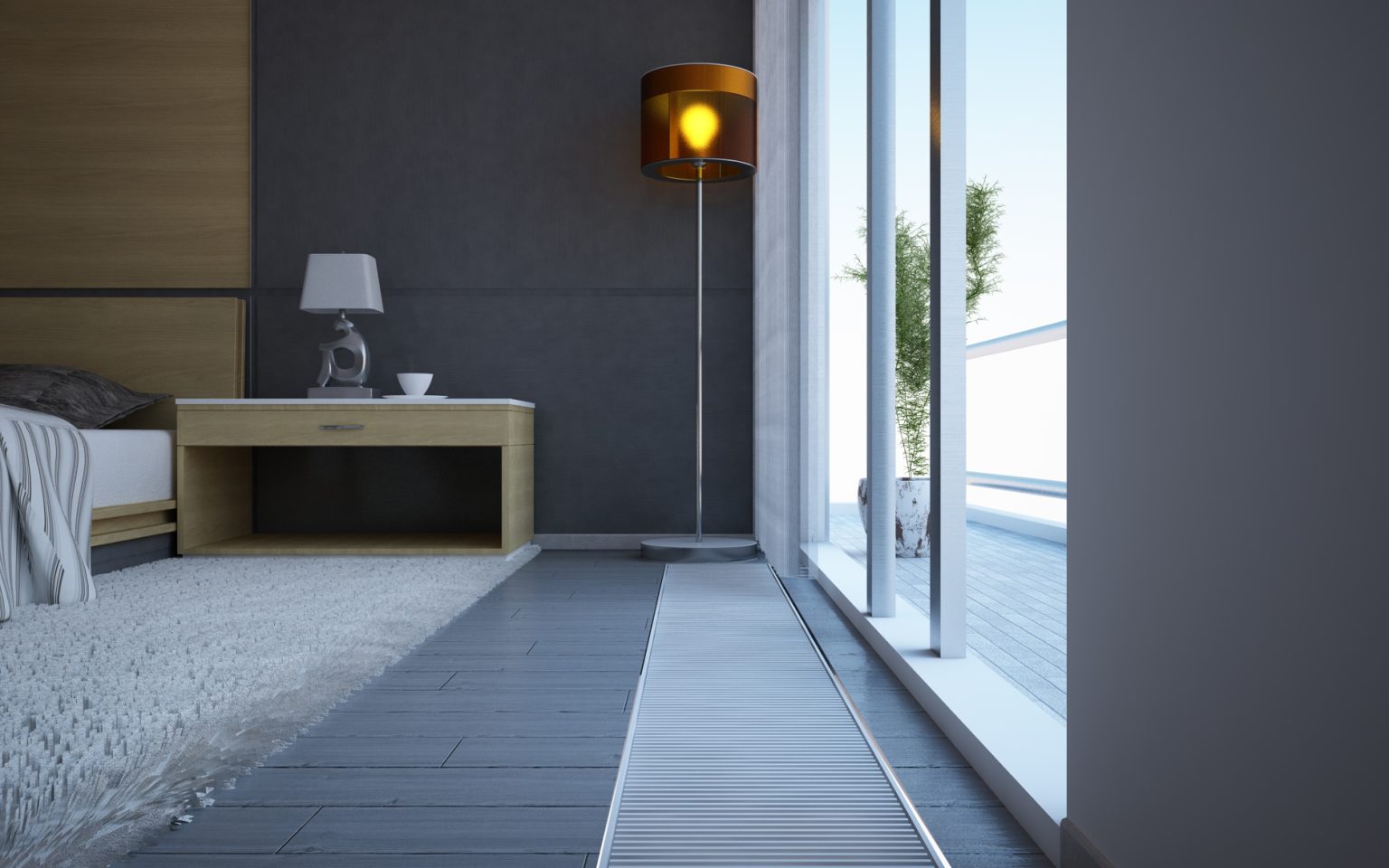FOKS CLOUD - FPK
The FOKS CLOUD convector is designed for installation in the floor, especially in places that do not allow the placement of higher radiators, such as French windows, transitions to conservatories, entrances to halls, exits, etc., as in public buildings (shops , office buildings, etc.) and in single-family homes. The different color options of the grille, on the other hand, turn these convectors into a design addition to any interior.
RICH VARIETY OF RAL COLORS

Main characteristics
- Product code:
- FPK
- Function:
- Heating
- Fan:
- No
- Heating output (W):
- 110-2700
- Length (MM):
- 800-3000
- Width (MM):
- 200, 280, 340
- Height (MM):
- 90, 110, 150, 300
- Warranty:
- 12 months
Technical information
Prices and features
ORDER CODE
FPK - 200 sm / 9 sm / 28 sm - S - XXX
(Product code - Length / Height / Width - frame color - other specification)
Cover grilles and electronic control has to be ordered separately
ADDITIONAL SPECIFICATION
Frame color - “S” - silver, RALXXX (powder coated)
OPTIONAL
“-CL-”, “-CR-”, “-CLR-” - gapless modification of FPKV, FPK or PKO, “CL” left, “CR” right, “CLR” both sides (convector is in the middle - see the scheme at page bottom)
“- N” - stainless steel canal AISI 304 (Additional
charge + 13 %)
MEANING OF CODES -CL, -CLR, -CR
When from designer’s point of view gaps between convectors are not acceptable then there is an easy solution. Construction of convectors can be adapted so that these can be connected in one gapless line with one single seamless grille Codes CL, CLR and CR shows which part of convector has to be modified in production so that an optimal connection can be achieved: - CL - left part, -CR - right part, -CLR - both left and right past.
Deciding is the view towards the window (no matter whether convector is with right pipe connection “-R”). Consultation with our specialists is recommended.
STANDARD PACKAGE CONTENT
- Black powder coated steel canal (RAL 9005)
- Bi-metallic heat exchanger (Al-Cu), powder coated (RAL 9005)
- Set of fixing elements
- Protective cover board
INSTALLATION
Pipes from left side, 1/2” F, (Right side optional)
Positioning - heat exchanger to the window side; fan to the room side
Recommended gap between the window and the convector 8-12 cm
Frame of the convector has to be leveled with the final floor surface
No gap between the bottom of the convector and the concrete should remain unfilled.



